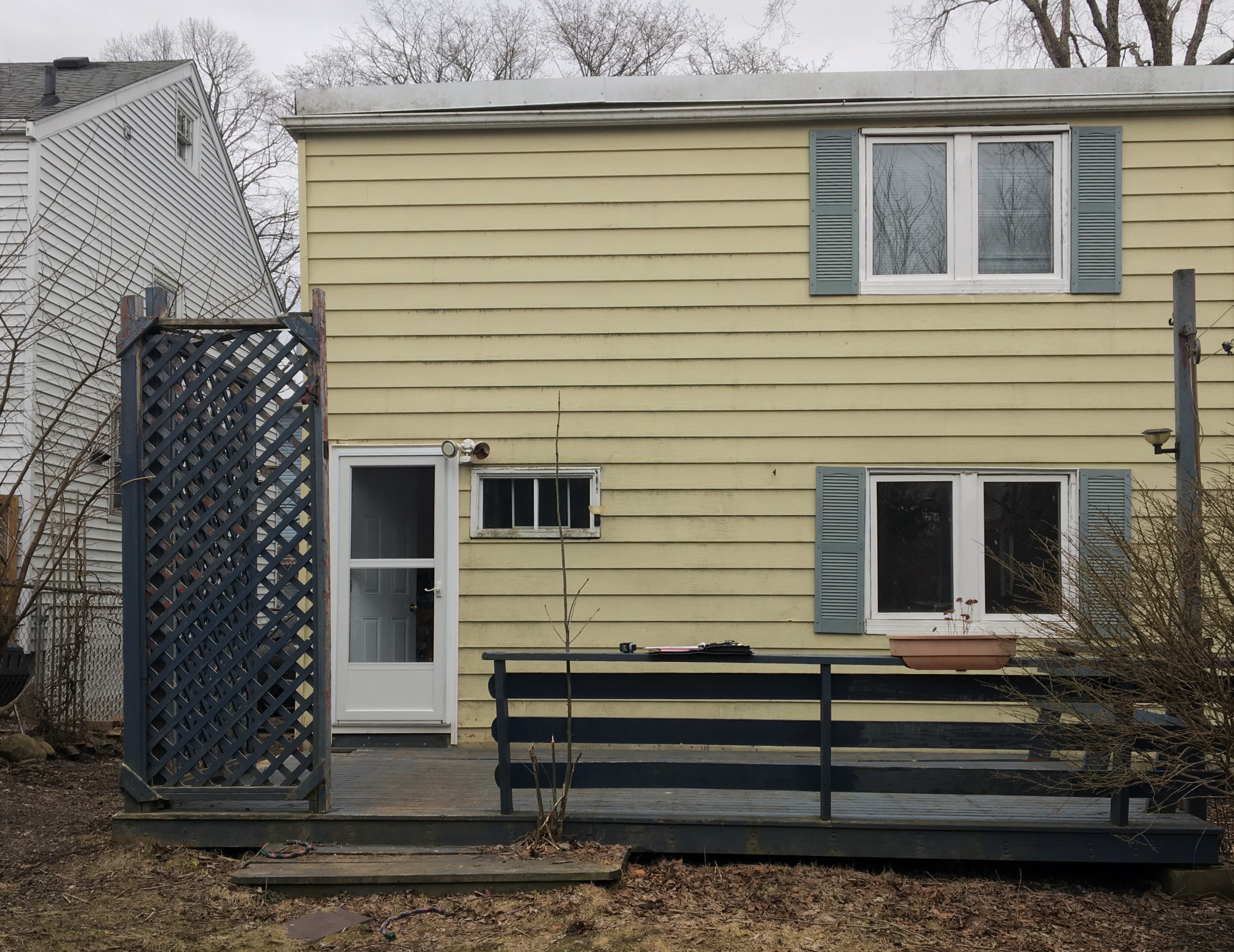For these Halifax homeowners we demolished and hauled their existing deck including railings and privacy fence. We built their new deck with pressure treated decking boards laid in a diagonal pattern. Their deck design selection included an 18" high pressure treated bench with 4×4 bench legs bolted to the deck frame for additional outdoor seating. We used 6″ × 6″ treated timber for the deck columns and poured 48" deep concrete footings for the new deck design.
Completed Pressure Treated Deck Project:
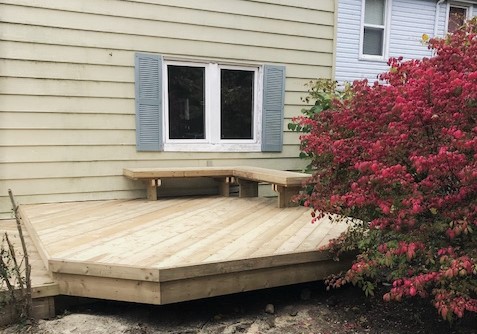
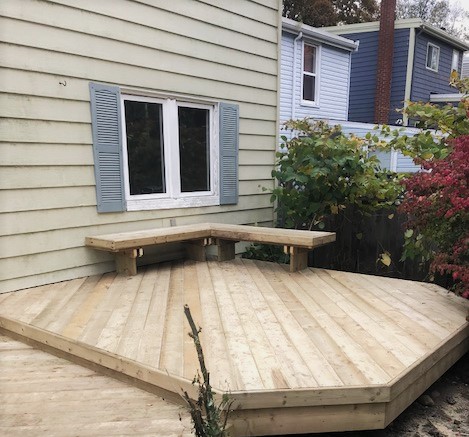
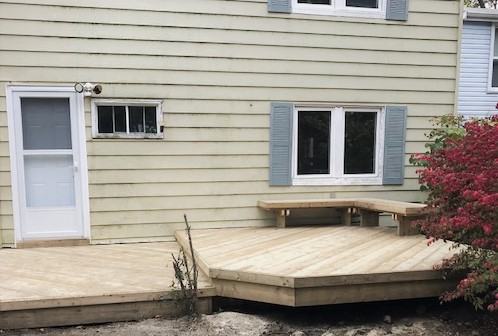
Deck Design Renders:
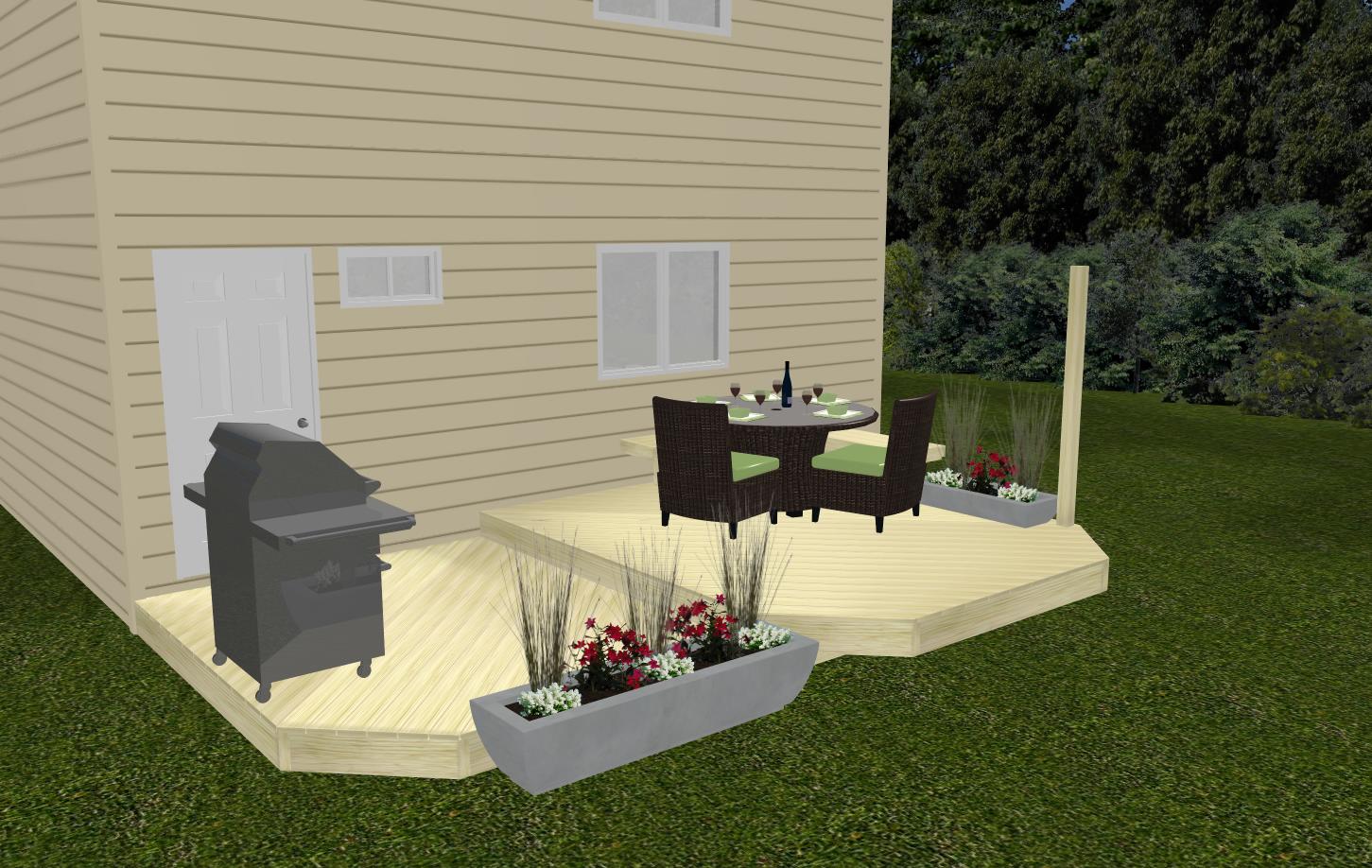
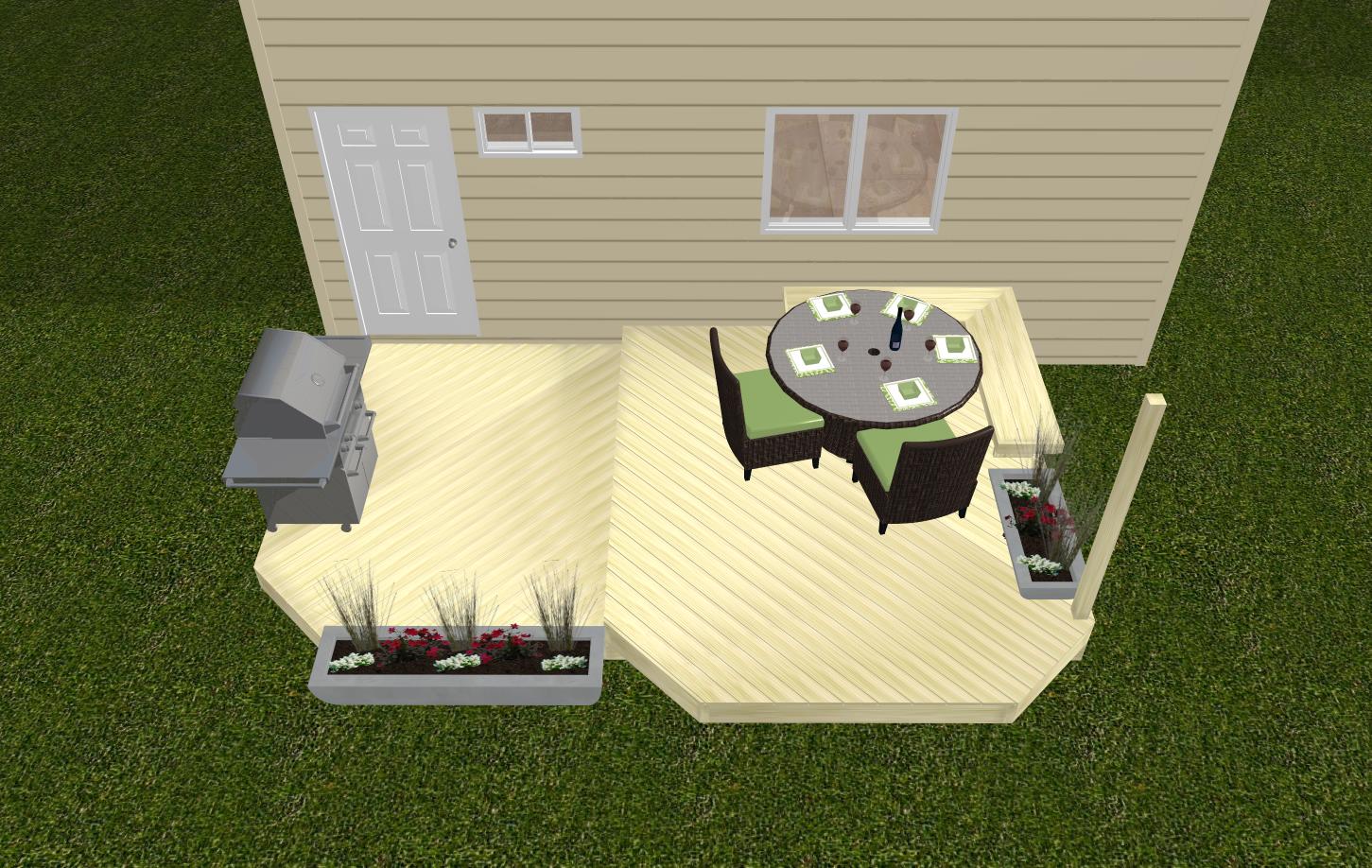
Before Image:
