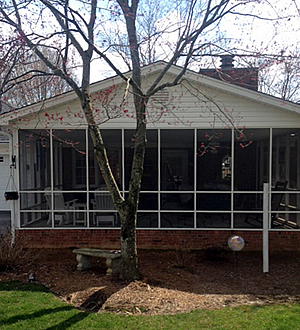When these Oak Ridge NC homeowners called us, they had a large screened porch with posts every 3 feet.
They wanted to remodel their screened porch and most importantly, they wanted to be able to enjoy the view from their porch without so many supports. Any time you want to move supports, it’s important to carefully evaluate the construction to determine if those supports are load bearing and to see if there are any other architectural issues.
 In order to really understand if these supports could go from 3’ apart to 4’ apart, we climbed up on a ladder and really took a look at it. The reason for the short distance between the supporting 2 X 4s is because the screen porch had been built like you would frame for an interior house wall. That worked okay with the supports the way they were. But to remove half of the 2 X 4’s without installing a new support header to the existing roof would have been disastrous down the road for the room because of the lack of support.
In order to really understand if these supports could go from 3’ apart to 4’ apart, we climbed up on a ladder and really took a look at it. The reason for the short distance between the supporting 2 X 4s is because the screen porch had been built like you would frame for an interior house wall. That worked okay with the supports the way they were. But to remove half of the 2 X 4’s without installing a new support header to the existing roof would have been disastrous down the road for the room because of the lack of support.
The homeowners secured 3 quotes and we were the only ones to climb up on the roof to determine the additional construction required to spread out the roof supports. Because we were adding extra construction with the new header, our price quote was higher. But, we could ensure that their porch would still be standing in a couple years.
In the photo below, you can see the header beam which sits right below the ceiling. That beam along with the 4’ apart supports makes the room strong enough to last through the years. You’ll also see how the Oak Ridge screened porch looks now.

Oak Ridge NC screened porch
 If you are considering adding a new screened porch to your home, Archadeck of the Piedmont Triad would like to be your building partner. Give us a call for a free consultation at (336) 568-8230, drop us an email or fill out a contact form on this website. We look forward to your call.
If you are considering adding a new screened porch to your home, Archadeck of the Piedmont Triad would like to be your building partner. Give us a call for a free consultation at (336) 568-8230, drop us an email or fill out a contact form on this website. We look forward to your call.