Building a Deck on a Sloped Backyard
At Archadeck of Raleigh-Durham and the Greater Triangle, we create customized solutions for the unmet outdoor living needs of our clients. In this project, a Raleigh homeowner asked us to make their backyard more family-friendly. Their family wasn’t using the existing patios behind the house, multiple sets of concrete stairs leading to the backyard made it feel disjointed, and the sloping ground made the yard challenging to navigate. To create a functional and appealing outdoor space for our clients and their family, we designed and built a large, multi-level deck off the house leading down to a smaller deck at the entrance of the detached garage.
The Benefits of a Multi-Level Deck for a Sloping Backyard
There are many reasons why homeowners love a multi-level deck. In this case, the multiple levels accomplish several goals. First, they divide the expansive deck into two separate but adjacent spaces that the family can use in different ways at the same time. For example, the upper level is perfect for lounging while watching the children play in the yard, while others may want to gather around the firepit on the lower level.
Secondly, by making the outer portion of the deck several steps down, the view of the sloping yard from the upper level of the deck remains unobstructed. This is especially helpful to this family, as it increases the visibility of their children when they play on the playground in the yard.
Lastly, having multiple levels provides a smoother transition from the home down to the steeply sloped yard. Rather than having steep concrete stairs leading from the home to the bottom of the hill, the deck provides a more comfortable physical descent with an elegant and updated look. A standalone smaller deck outside of the detached garage provides a cozy little nook for relaxation and better access to the deck and house from the garage.
Deck Accessories and Design Details that Look Good and Work Well
A beautiful feature of this multi-level deck is an angled staircase designed specifically to ease entry into the most utilized areas of the backyard from the lower level. The black balusters on the deck and stair railings blend subtly into the background, enhancing the visibility of the backyard. We added riser lights to offset darkness when returning to the house in the fading light.
While function is vital to every Archadeck design, beauty is always integrated. We utilized the unique relief of the home’s architecture as inspiration for the shape of our deck design. The resulting view of the home from the backyard is aesthetically pleasing and looks as if the deck was always part of the original home plans.
Enjoy the full gallery of this project. Be sure to click through the images for more design details of each element.
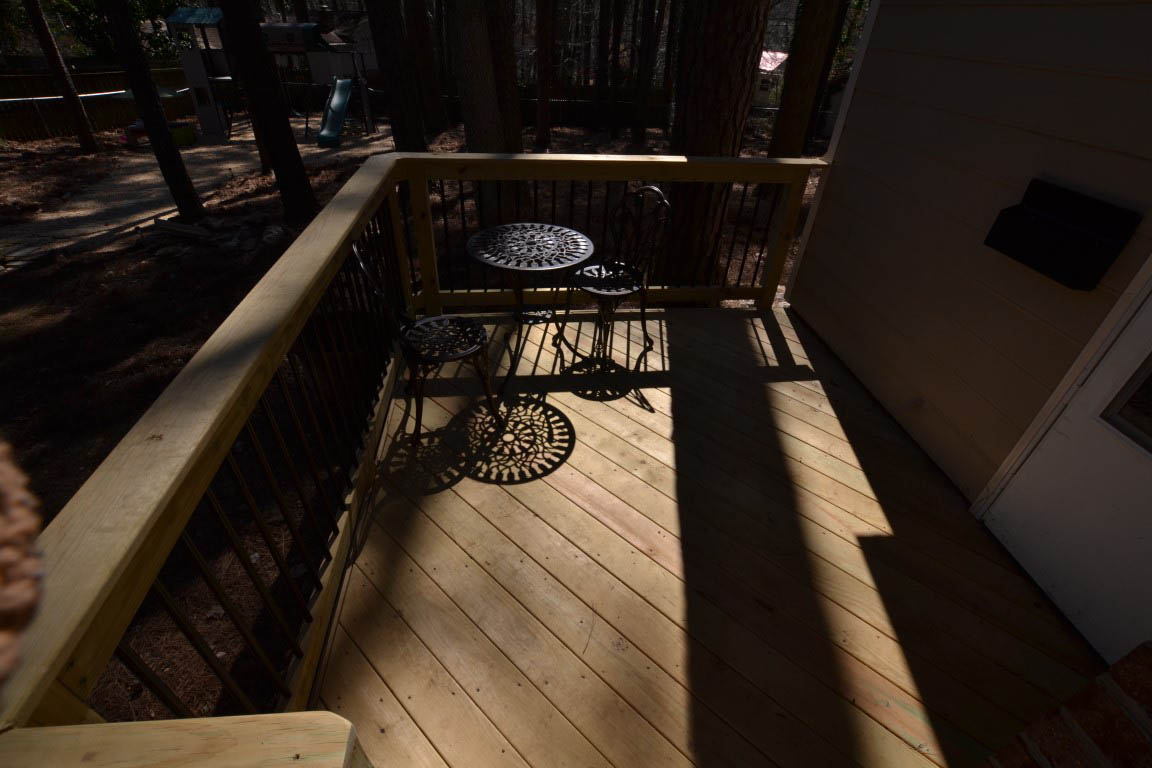
Garage Landing Mimics a Secondary Back Porch
The unique layout of this Raleigh yard provided a perfect opportunity for an additional separate outdoor living space. The garage door faces the yard and deck and needed a landing. Why not make the landing a back porch, creating a lovely little spot for a cup of coffee or a private conversation.
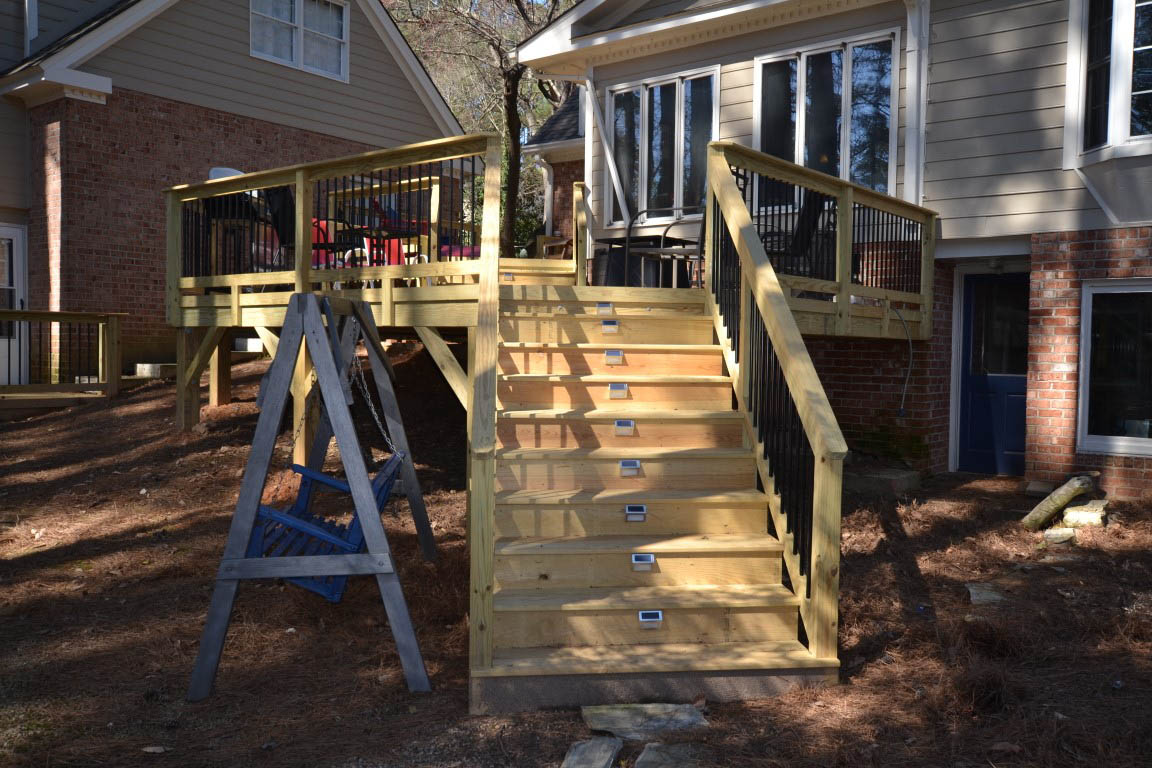
Illuminated Corner Deck Stairs for Easy Access to and From the Yard
Choosing the position of the deck stairs is a vital component to maximizing function. This corner location makes access to the yard and children’s play area the easiest and safest. We also added stair riser lighting to make navigation easy and safe, day or night.
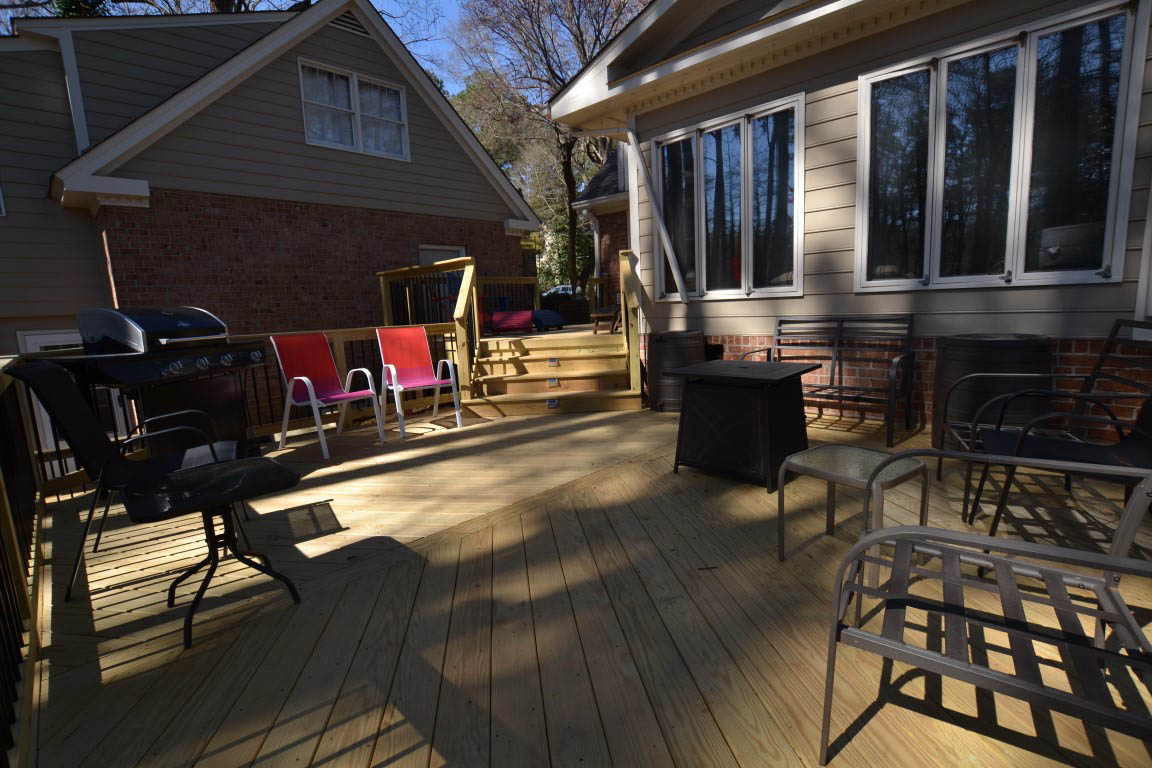
Lower Level of Multi-Level Deck Designated for Entertaining
The lower level of this brand new Raleigh deck is designated for entertaining. We laid the deck boards diagonally for a modern clean look. The homeowners added their grill and a fire table, making it a lovely place to enjoy friends and family for any event.
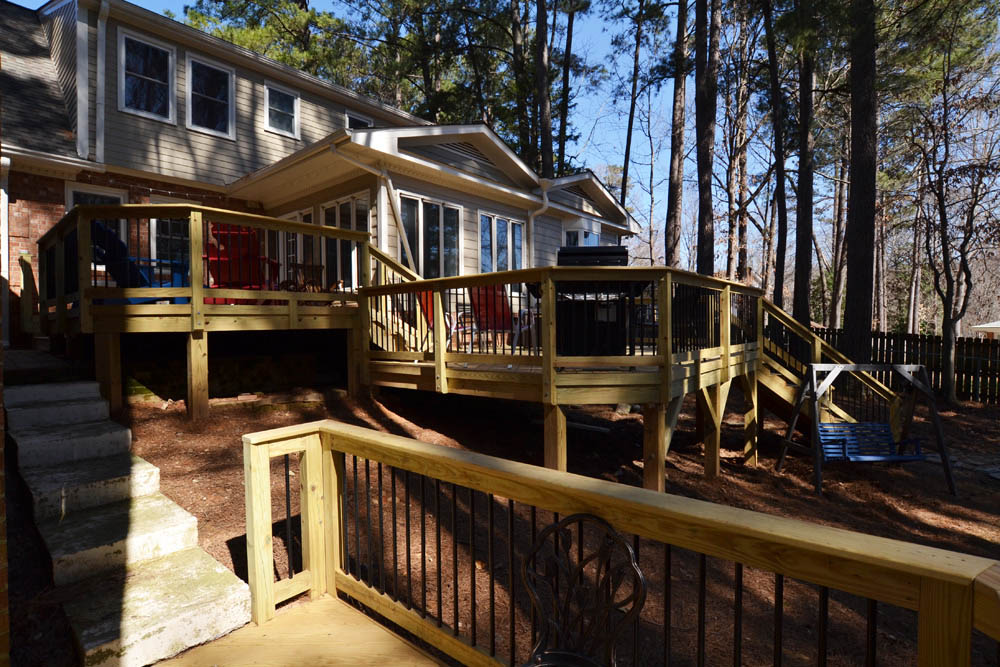
Raleigh Custom-Designed Garage Landing and Porch
This Raleigh backyard features a garage with a side door that walks right out into the outdoor living spaces. So we custom designed a small back porch to provide additional space for relaxing, watching the kids play, or having a private conversation away from the rest of the crew. All while still being within range of the multi-level deck so as to not isolate anyone using the space.
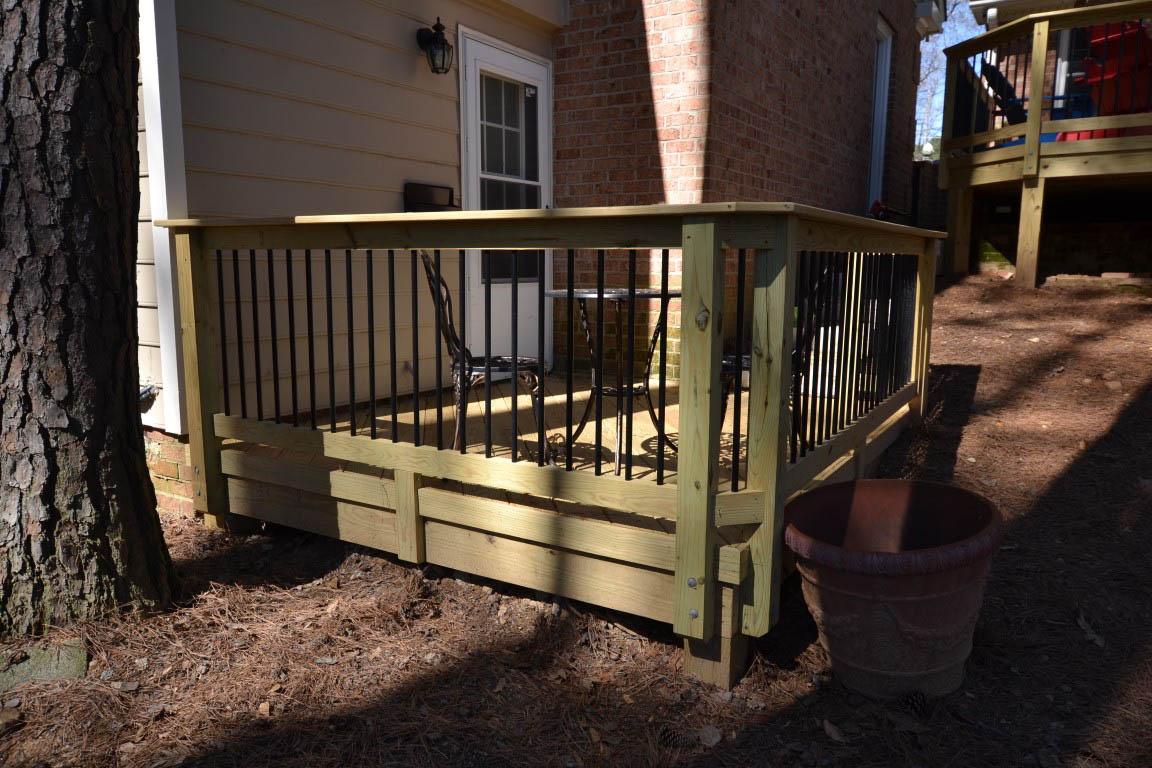
Raleigh Garage Door Landing
We matched the main multi-level deck with this lovely garage landing. We took it a step further though and made it into a cozy back porch, perfect for a private conversation or a peaceful morning cup of coffee. But during large gatherings, it is close enough to the main deck to still be part of the party.
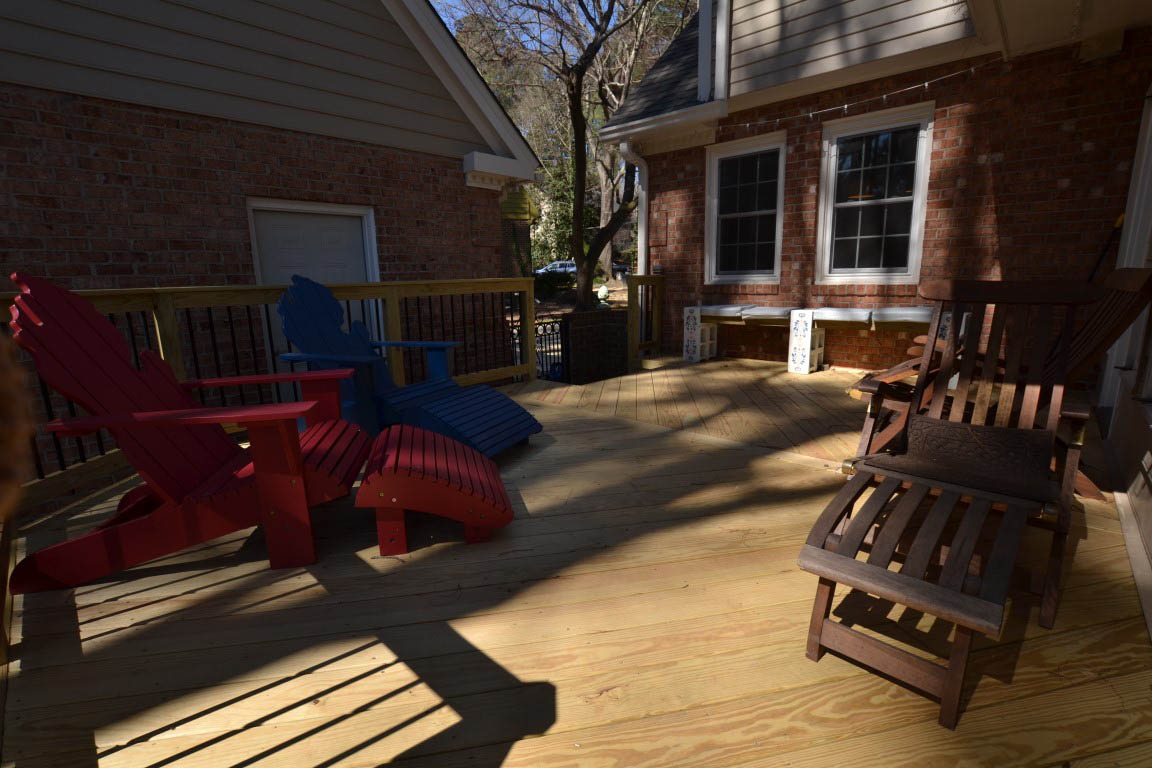
Separate Space for Relaxing on Raleigh Multi-Level Deck
With two-levels on your deck, you can designate space for specific activities. The upper level of this Raleigh deck is a perfect place to relax, lounge, read a book, or just watch the kids play in the yard.
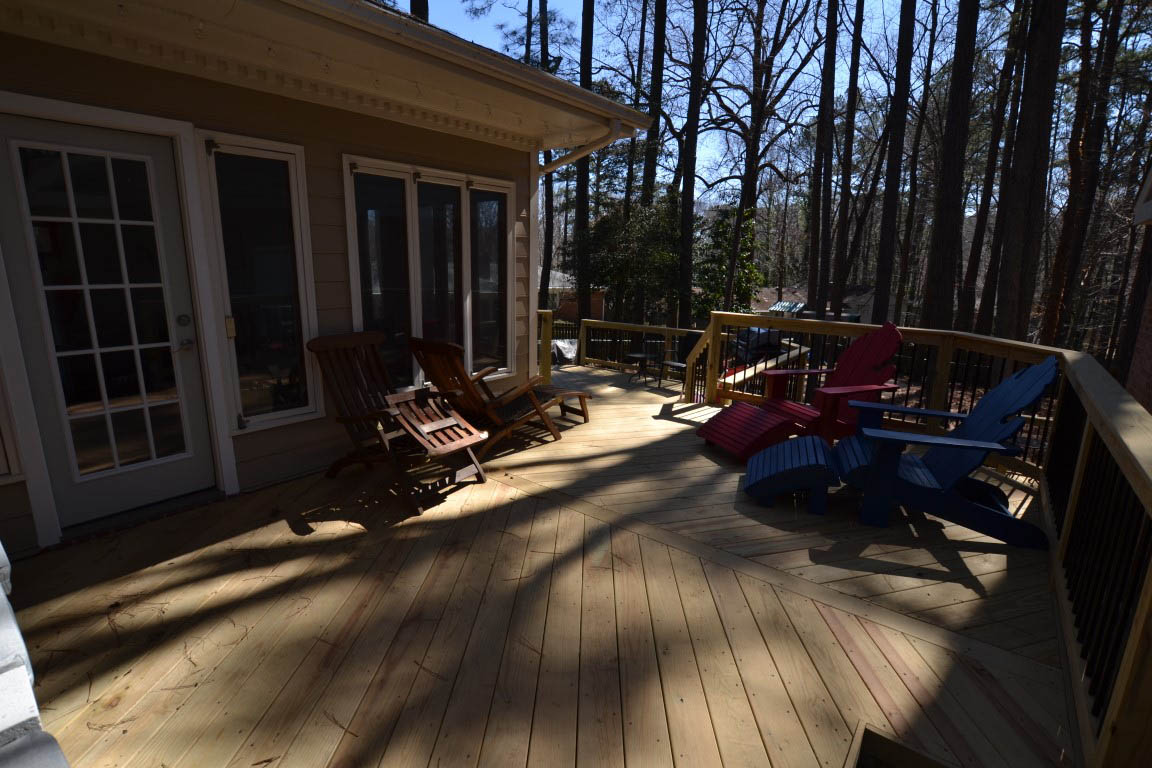
Upper Level Deck Feels Like a Treehouse
A multi-level deck allows you to create a large outdoor living space, while still maintaining gorgeous views of the yard. By sinking the lower level down a few steps, the view from the upper level is perfect for watching the kids play on their swing set.
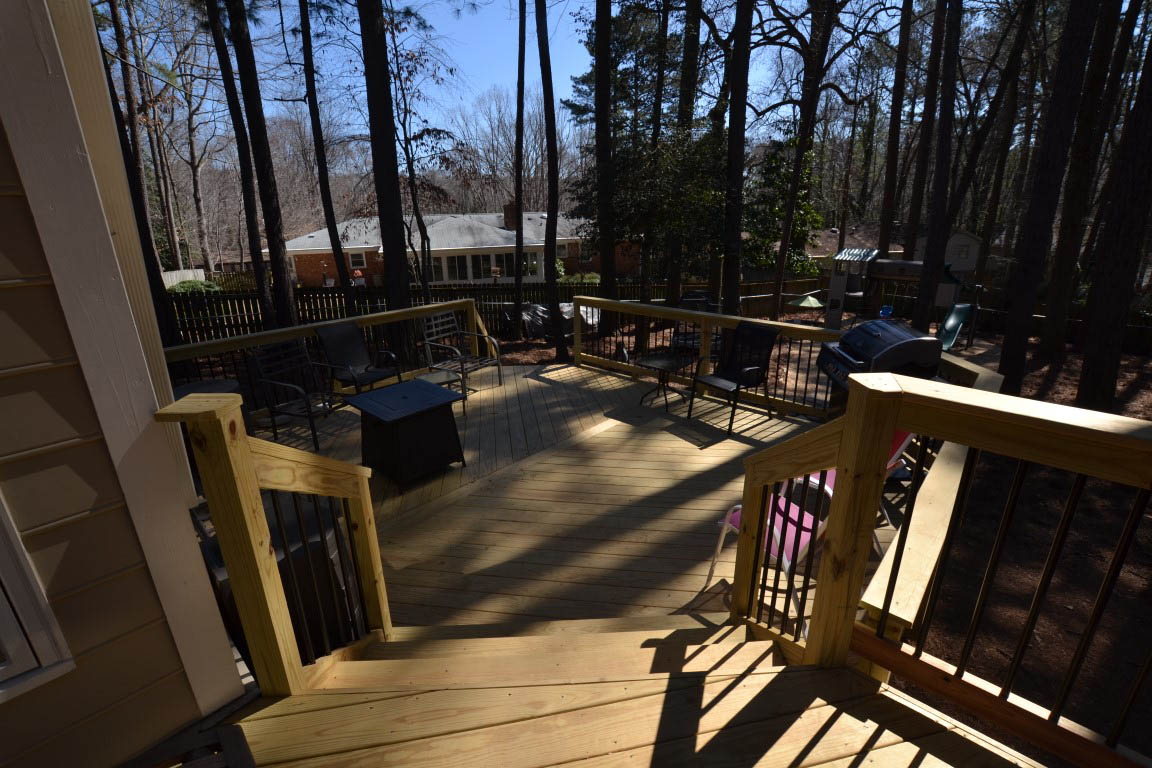
View the Children Playing from Upper Level Deck
Supervising children while they play in the yard can be relaxing and enjoyable from the view on this multi-level deck. The black rail infill is the best choice for maintaining that view down to the bottom of the sloping yard. And the five easy steps to transition from the upper level to the lower level provides easier access to the entire property.