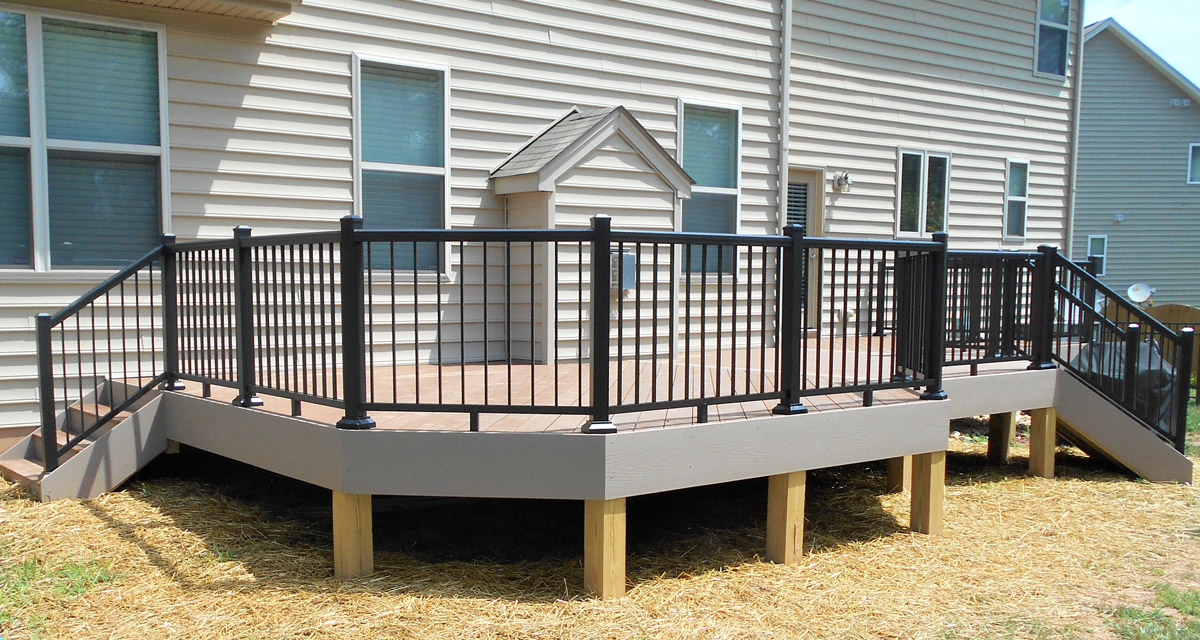When life gives you lemons, slice them up and grill lemon-garlic salmon on a beautiful new composite deck. This is the choice one Durham family made when they encountered two unexpected challenges while planning their new outdoor living space. As with all Archadeck of Raleigh-Durham projects, we worked with the family to address their issues and achieve their goals. Our customized solution included a two-part plan for both immediate and future construction.
Hurricane Challenge
Our clients originally set out to build an expansive three-season room and deck. Unfortunately, while we were working on an initial plan for their new project, disaster struck. Hurricane Florence hit the east coast, causing significant damage to another one of their properties. Due to the unexpected cost of those repairs, our clients needed to reduce the budget for their Durham three-season room and deck project.
Building Code Challenge
Also during the design phase, we discovered our clients’ design goals were restricted by their property’s impervious surface limits. Impervious limits refer to the percentage of land that can be covered with impermeable surfaces (e.g., driveways, sidewalks, decks, and patios). Since these types of surfaces reduce the natural drainage of water into the soil, limits are mandated by the local government to safeguard the drinking water supply. The homeowners discovered they did not have the impervious surface space they needed to create an outdoor living space in the original size they wanted.

 Archadeck’s Customized Backyard Solution
Archadeck’s Customized Backyard Solution
Feeling discouraged, the homeowners worried they should cancel the project entirely. However, our design team reworked their design in order to create as much outdoor living space as possible within their new budget and impervious surface limitations. We also scaled the design to be built in two phases, giving them additional flexibility.
In accordance with Durham’s impervious surface limits for their property, we designed a beautiful composite deck for the family to enjoy now and for years to come. Their low-maintenance deck features TimberTech Terrain deck in Brown Oak and Sandy Birch and AZEK Impressions Rail in black. The earthy tones of the deck color choice complement the exterior color of the home and the black railing allows for unobstructed views of the backyard.
In addition to enjoying the deck now, the family also has the option of transforming a section of their deck into a three-season room porch in the future. By designing the project to be built in phases, our team included the necessary structural support in this phase for a porch conversion in the future. Phase two would include the addition of a porch roof and windows.
At Archadeck of Raleigh-Durham and the Greater Triangle, we customize our outdoor living plans to fit the unique goals and circumstances of each client. You dream it; we build it -- even if that means building it in phases. Call Archadeck today to discuss your options for the backyard living space of your dreams. We look forward to working with you!