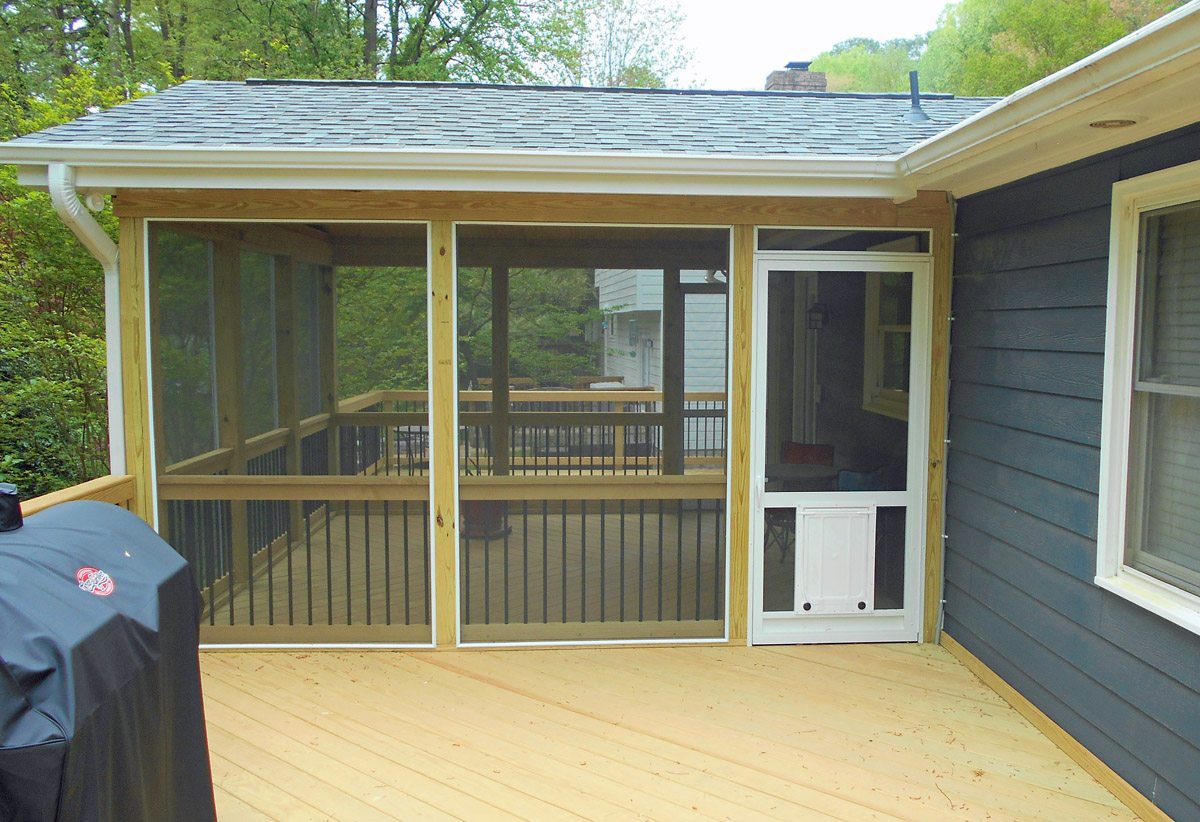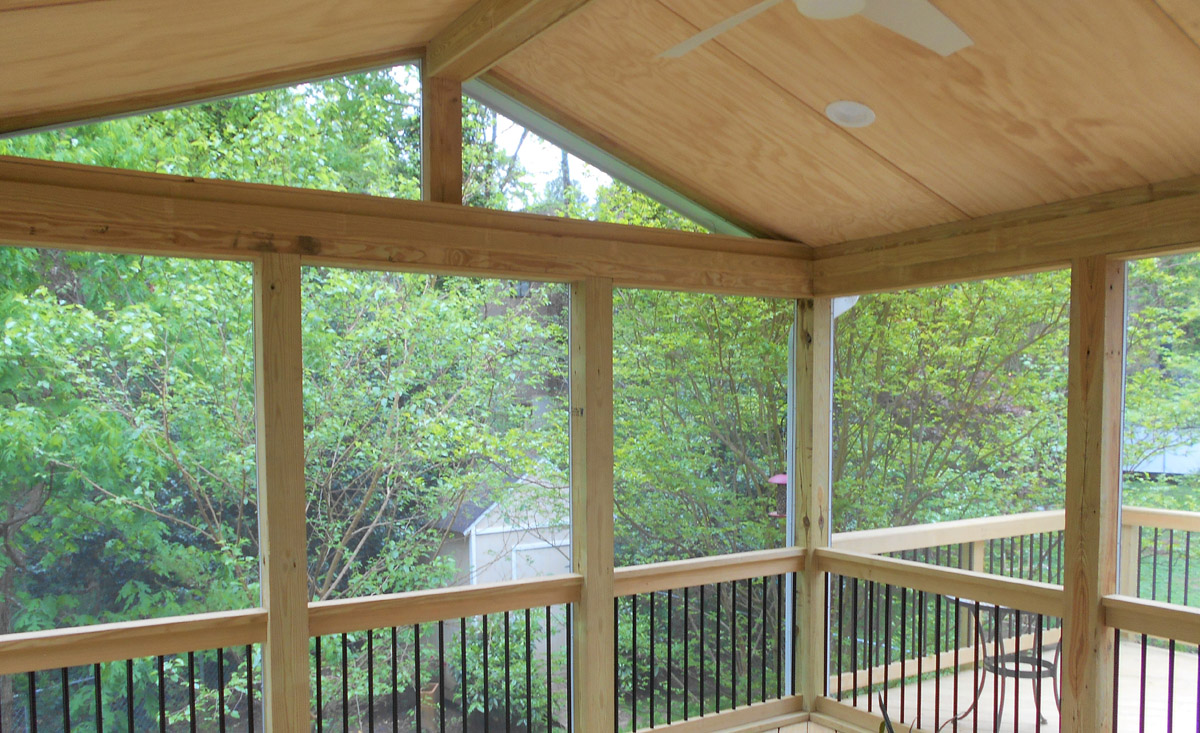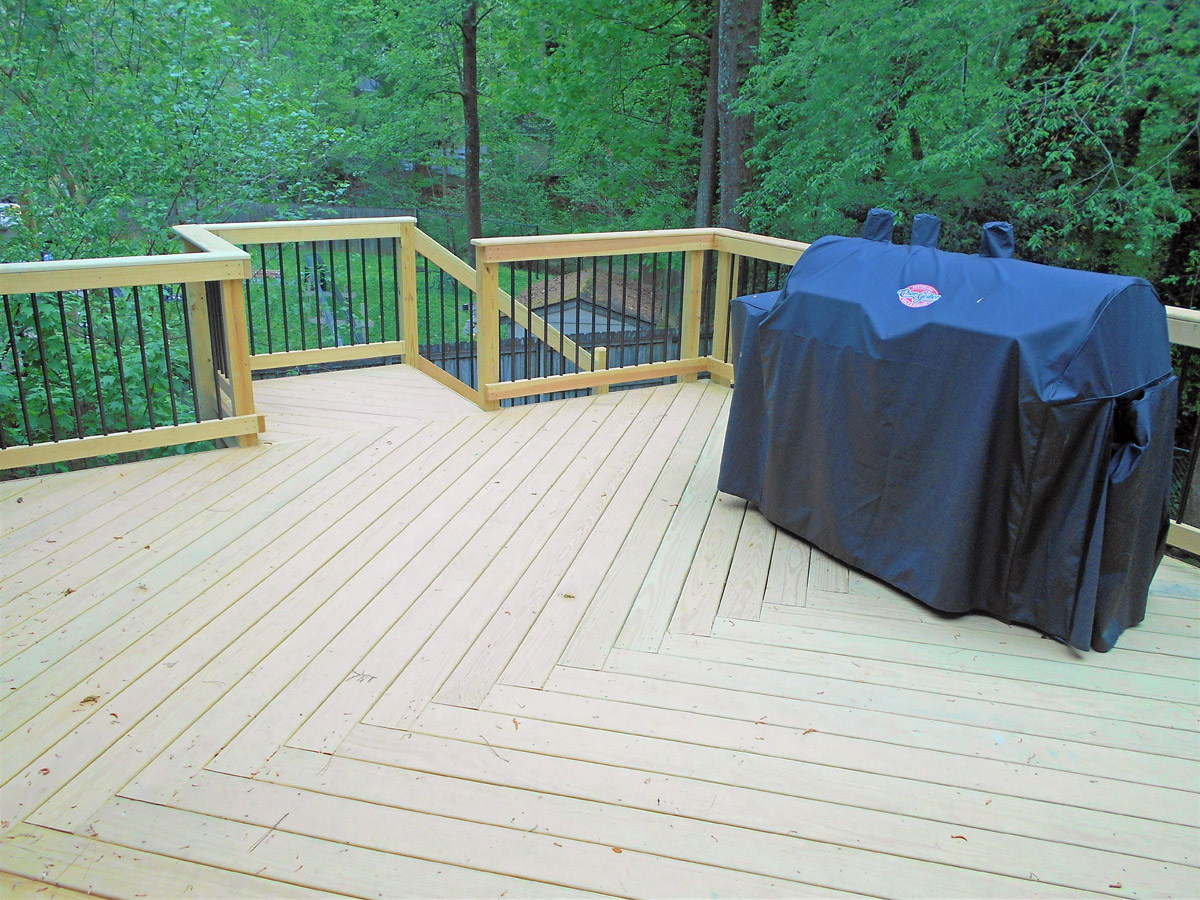Building a Backyard Deck When Your Backyard is Sloping
Would you like to spend more time at home, enjoying the outdoors? Do you have a backyard or house with features that make this challenging? This was the case for one pair of Raleigh homeowners who wanted to create an outdoor living space in their empty backyard. The problem they faced was how to work around a walk-out basement, sloping lot, and red-clay soil (tracked in by their dogs whenever the ground was wet!). To overcome these challenges, we designed and built an elevated, screened-in porch and deck combination for their home, giving them a flexible, expansive, and safe space to enjoy for years to come.
 Elevated Porch and Deck Combination
Elevated Porch and Deck Combination
Our clients’ new, fully customized, 634-square feet outdoor living space can be broken down into three main sections. The focal point is a central, airy, screened-in porch flanked by two separate open-air decks. One of the side decks provides a space for grilling and the other provides stair access to the yard. This unique design gives our clients plenty of space to use for everyday life and special events.
 This elevated porch and deck combination project is both elegant and highly functional. The screened-in porch features an open gable, which lets in lots of light and natural breezes. A ceiling fan can maximize existing breezes or create some when the wind is still. Floor-to-ceiling screens provide some protection against insects and weather. Last, a doggy door allows the homeowners’ dogs to come and go as they please.
This elevated porch and deck combination project is both elegant and highly functional. The screened-in porch features an open gable, which lets in lots of light and natural breezes. A ceiling fan can maximize existing breezes or create some when the wind is still. Floor-to-ceiling screens provide some protection against insects and weather. Last, a doggy door allows the homeowners’ dogs to come and go as they please.
Across the deck and porch floors, pressure-treated pine was laid in a diagonal pattern to achieve a classic aesthetic look. The deck stairs feature two landings, which helps protect both the view of the backyard from both the deck and walk-out basement.
Accommodations for the Walkout Basement
 Walkout basements are very popular in the Raleigh area. In the case of this home, the basement windows were situated directly in the spot where an attached deck would connect to the house. To avoid blocking the windows, we built a free-standing detached deck and porch. To accomplish this feat, the deck required extra posts and additional bracing on each post. The result is a deck that, on the surface, appears to be like any other. However, the structure below is adjusted specifically to allow for a clear sightline from the basement windows.
Walkout basements are very popular in the Raleigh area. In the case of this home, the basement windows were situated directly in the spot where an attached deck would connect to the house. To avoid blocking the windows, we built a free-standing detached deck and porch. To accomplish this feat, the deck required extra posts and additional bracing on each post. The result is a deck that, on the surface, appears to be like any other. However, the structure below is adjusted specifically to allow for a clear sightline from the basement windows.
Red Clay Soil
Red clay is a type of soil commonly found in this part of North Carolina. Red clay happens to be the weakest soil type (versus gravel and sand) in terms of supporting heavy loads. In order to bolster the foundation and stability of the ground for this structure, we used concrete footings with a larger surface area to disperse the weight load properly. We also added extra gravel and concrete to the footings for additional insurance that they could handle the weight of this particular deck and porch without over-burdening the clay below.
No matter what your property size, soil composition, or outdoor living requirements, our team can guide you through the best options for your unique home. We go the extra mile to make sure your project meets or exceeds local building codes, even if that means special engineering or design alterations. If you’re ready to create an outdoor living space in your backyard, call our team today to get started with a design consultation: 919-973-1523. We look forward to working with you!