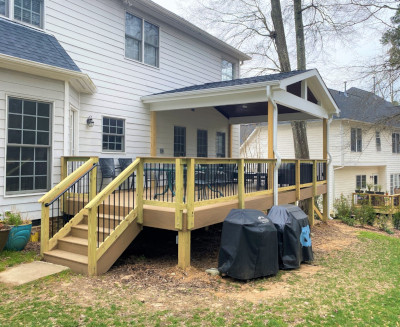Are you trying to decide what style of roof would look best on your new Raleigh-area porch? When you work with Archadeck of Raleigh-Durham, our expert design team will explain the different roof options and their design considerations to help you make this important decision.
Porch Roof Options
There are three common porch roof styles. Each one has unique aesthetic and functional benefits.
Shed Roof
Shed porches feature one plane of roofing that attaches to a home at the height of its pitch and then slopes downward over a porch. Shed roofs can create ceiling height inside the porch while still fitting under second-story windows. Often the simplest and most cost effective of the three designs, shed roofs are best suited to fit over spaces that are very wide and typically not very deep.
Gable Roof
Gable roofs are made with two planes of roofing that meet in the middle to form the height of the porch’s roof pitch and that attach to a house along one side. On the inside, gable roofs allow for spacious cathedral ceilings inside the porch. Their soaring pitches can make the porch look larger and allow more natural light to fill the space.
Hip Roof
A hip roof is popular for its unique appearance, especially in upscale home design. Hip roofs start with a high point in the middle from which three or four planes slope downward on different sides, resulting in a pyramid-like shape. From a construction perspective, hip roofs are the most complex design and may cost more than a simpler shed or gable roofs. This style roof is usually only recommended when matching a home’s existing architectural design is priority.
Porch Roof Considerations and Limitations

The number one consideration when choosing a new porch roof style is the roof style of your existing home. Typically, it is best to maintain or complement the type of aesthetic already prevalent in your home’s architectural style. Even more important from a building perspective, your new structure must be able to tie into your home’s existing roofline.
A few structural factors to consider include:
- Second-story windows: Depending on the placement of any second-story windows combined with the ideal location of your porch, you may be limited to a shed roof to fit your porch below the windows.
- Bay windows or other pop-outs: Popular architectural features such as bay windows and other pop-outs can sometimes interfere with the roofline of a porch addition if they have their own small roof.
- Skylights, roof vents, and chimneys: Sometimes, a small detail such as a roof vent or an existing skylight can limit which porch roof options will work for your home.
- Window and door placement: The relationship of your windows (both first and second story) and doors to the size and location of the porch addition can limit roof options.
If you’re ready to add a porch to your home through new construction or by transforming an existing deck or patio, call Archadeck of Raleigh-Durham and the Greater Triangle today: 919-973-1523. Our team will work closely with you to achieve your desired porch design within the parameters of your home’s unique attributes. We look forward to working with you!
Check out related content:
How to Choose from a Screened Porch, 3 Season Room, or Sunroom
Raleigh Porch Builder
Screened-In Porch Builder
Raleigh Sunroom Builder
Screened Porch Gallery
Sunroom Gallery
Raleigh Eze-Breeze Windows
Three-Season Room Gallery