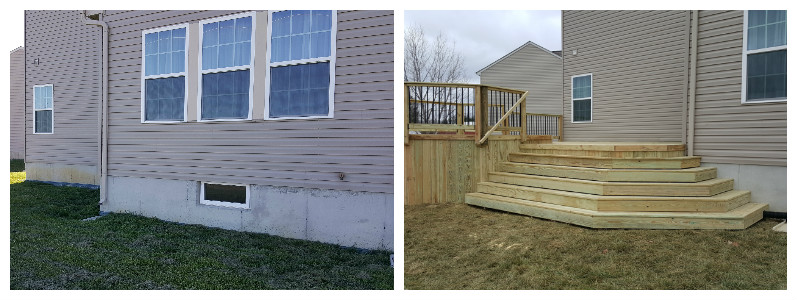One of the perks of running and operating Archadeck of West Central & Southwest Ohio is having the opportunity to shape an expert living space design into an area void of any outdoor living space. It is much like the feeling an artist gets when he is staring at a blank canvas. As your outdoor living structure builder, I get just as excited working on our clients’ projects as they are anticipating its completion!
Such is the case with one of our most recent projects in Liberty Township, OH. The project is located in The Meadows of Aspen Trail subdivision. When I initially arrived at for the design consultation, the backyard had no existing outdoor living space. The backyard consisted of a 3′ × 3′ landing with no steps. You could simply open the back door of the home and walk (or fall), straight into the yard. The homeowners expressed their desire to have a deck built that could be accentuated later with a paver patio.
.jpg)
As you may already know, Archadeck can build your outdoor living combination project in stages as your budget and lifestyle afford. This is what we refer to as staged or phased building, and it is exactly what these homeowners had in mind. As you can see from the photo above, we designed the deck using a wide, wrap-around stairway in order to make access to the upcoming patio addition easier — the deck will flow effortlessly into the anticipated paver patio.
.jpg)
Before we could officially begin the project, a zoning variance had to be obtained along with a sediment and erosion control permit as the setback from the house to the back of the property was .96’. After securing all the necessary permits and documentation we then began the project by first tearing off the small landing, Archadeck built a stunning pressure-treated pine deck on the East side of the home. Their property allowed this configuration which helps with exposure because the deck will not receive heavy sun.

The design of the deck features a multi-level, step-up to an octagonal area that is spacious enough for lawn chairs. We used Deckorators railing in a smaller profile to open up space and help the deck appear bigger. Since this particular neighborhood has strict ordinances in place in regards to the visibility of on-site storage, we also installed a solid board skirting to the deck to enable out-of-sight storage underneath.
The homeowners are elated with their new deck and are looking forward to the upcoming patio. Take a look at the before and after project image below - amazing!

If you are ready to take your backyard from boring to beautiful, contact Archadeck of West Central & Southwest Ohio today at (937) 563-4847, or via email at wcohio@archadeck.net.
Let Archadeck make your outdoor living dreams come true.

Roger Miller, owner Archadeck of West Central & Southwest Ohio.